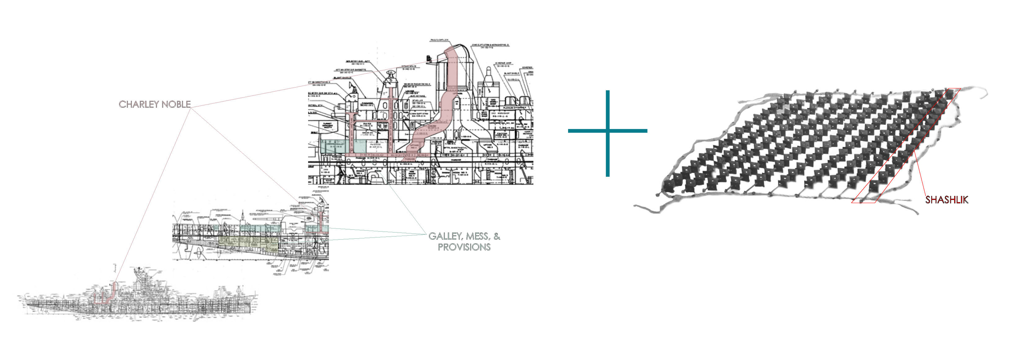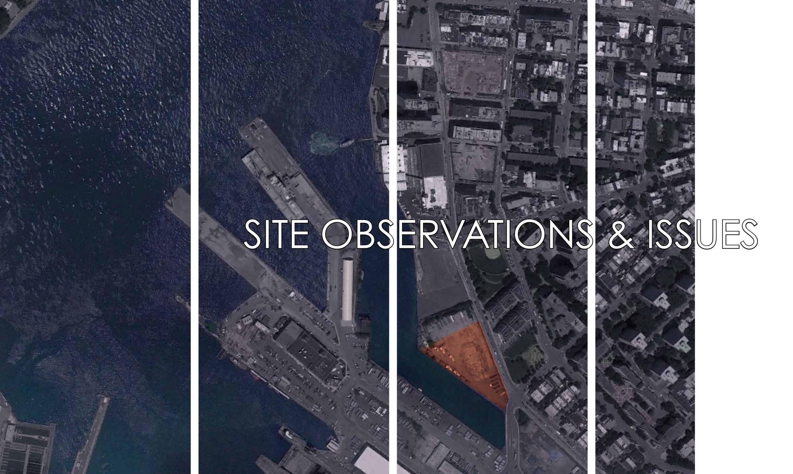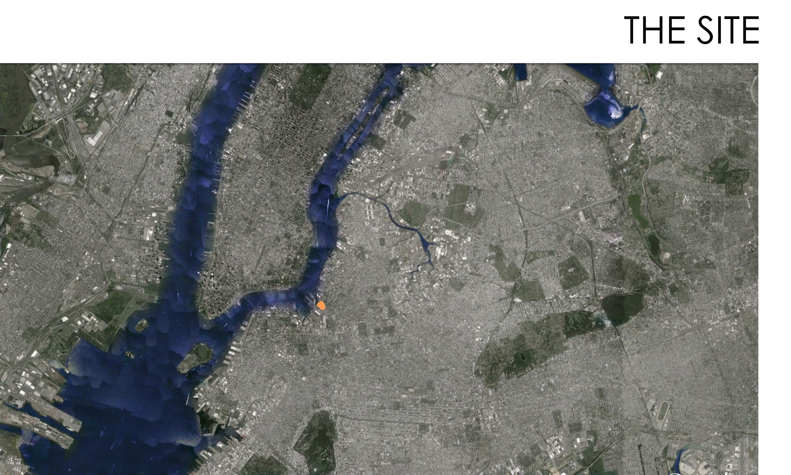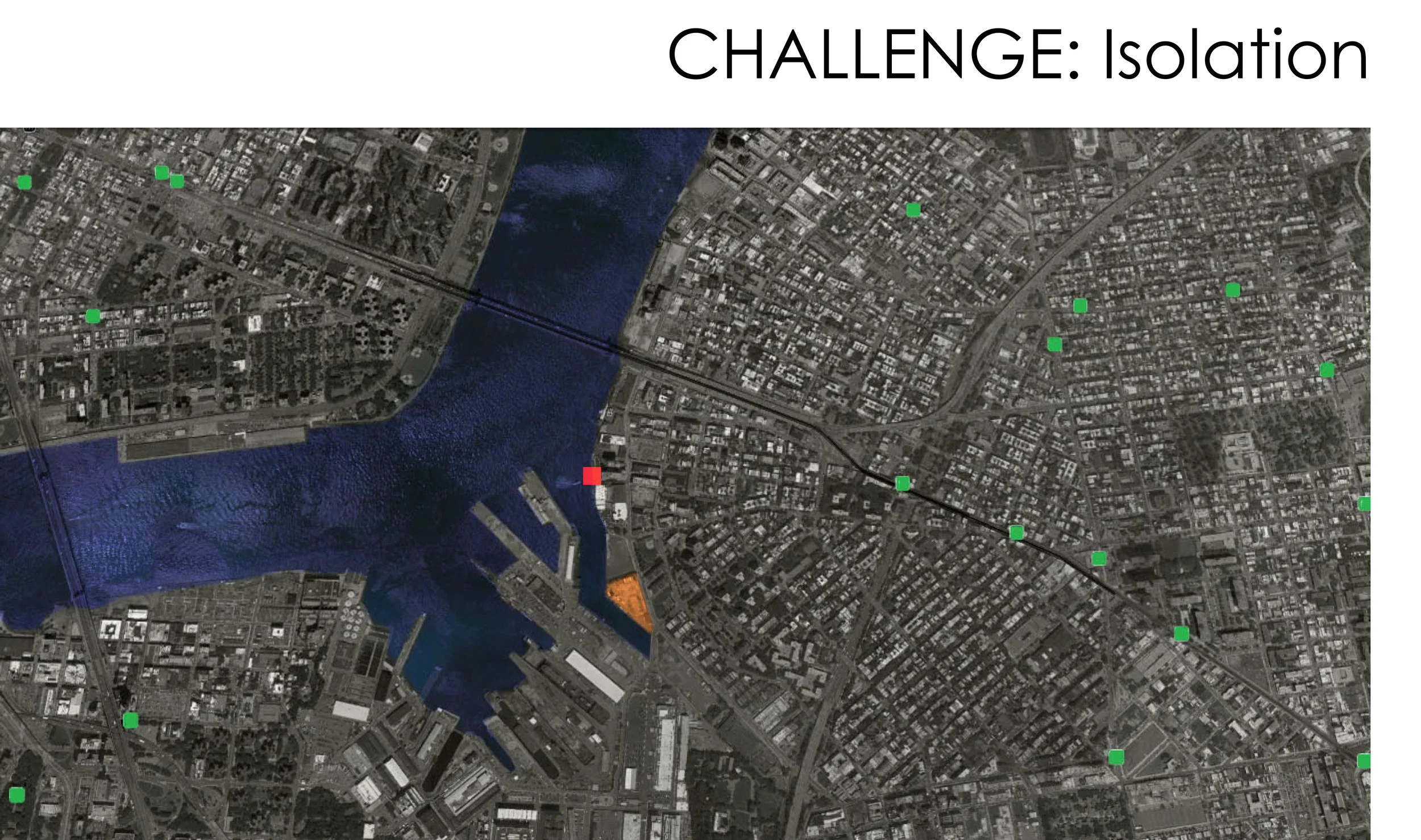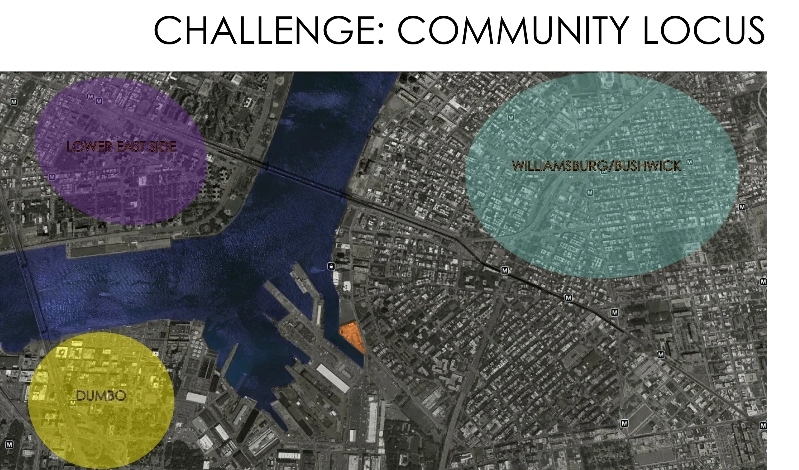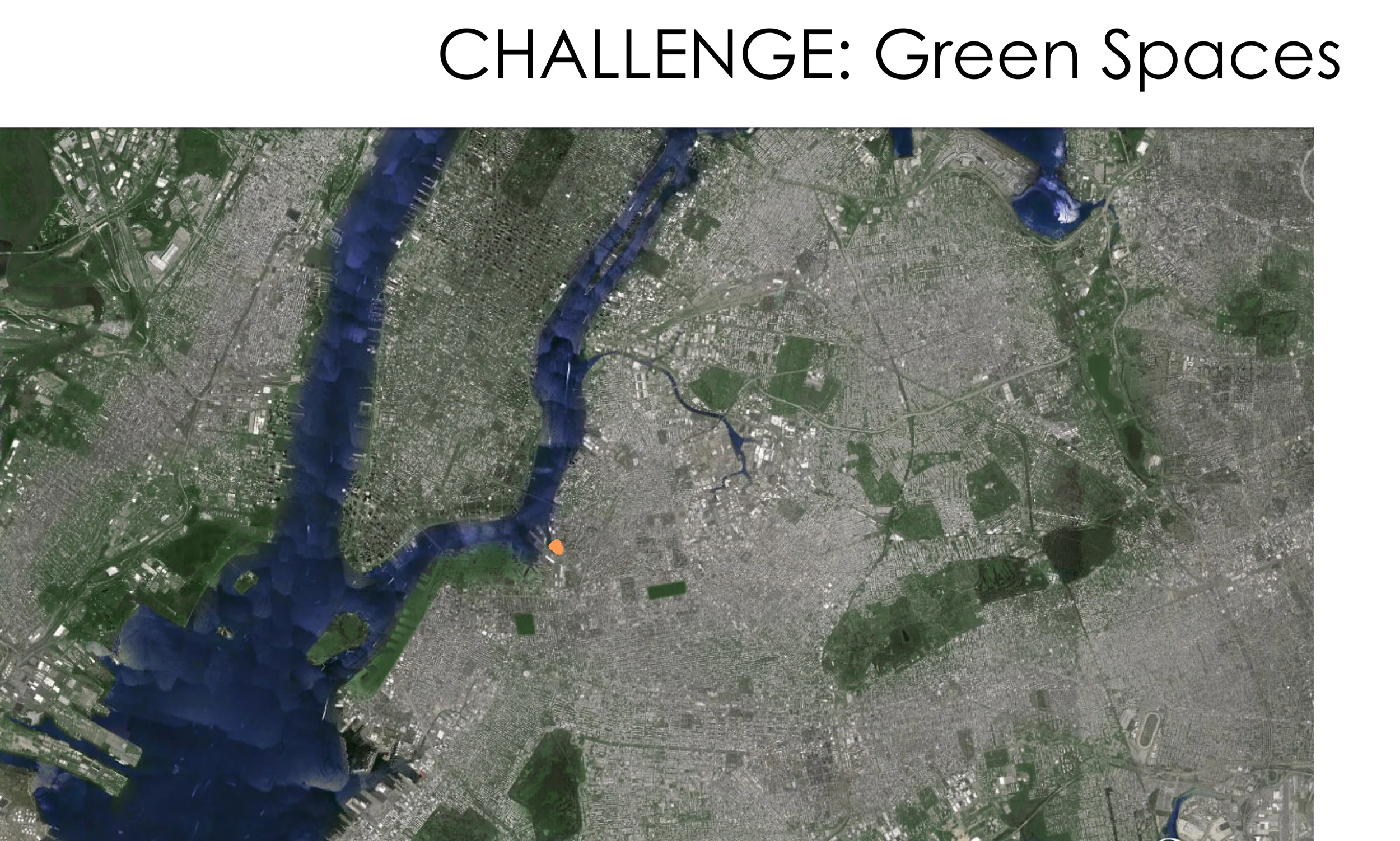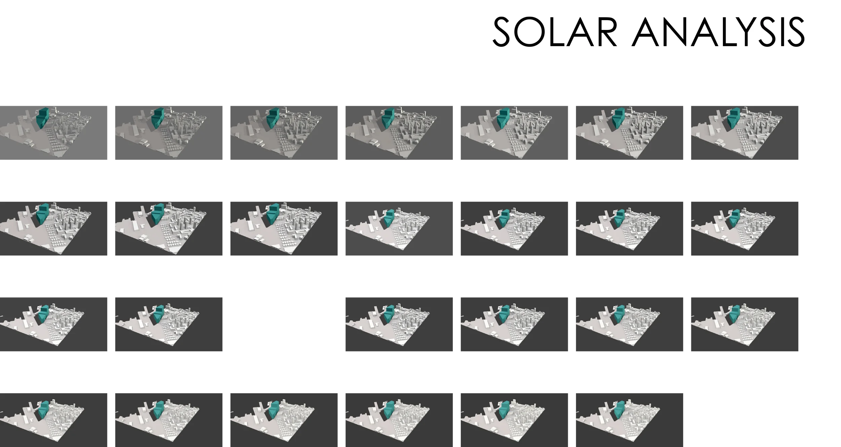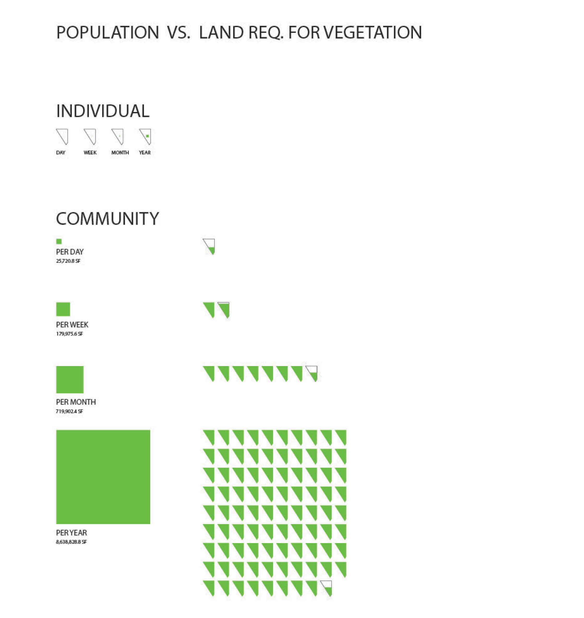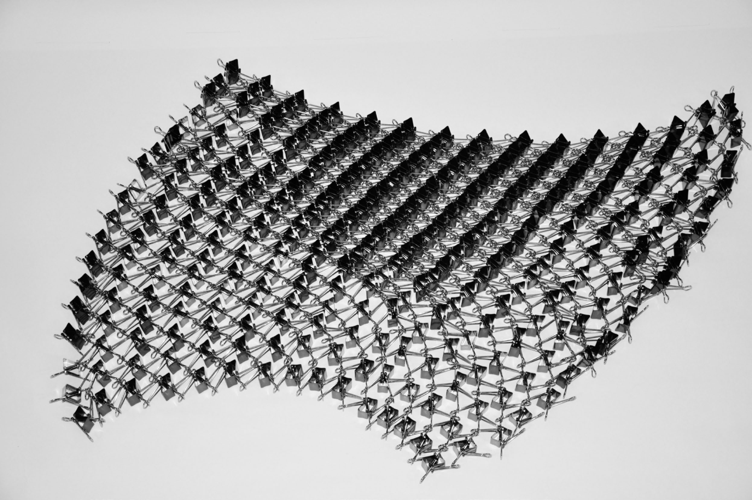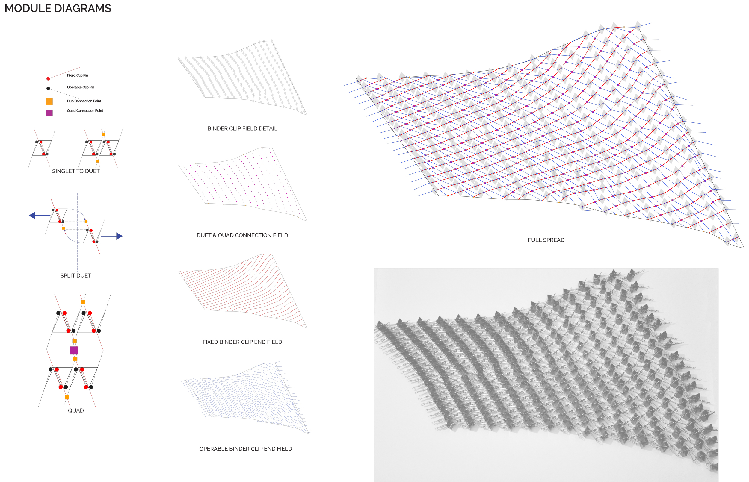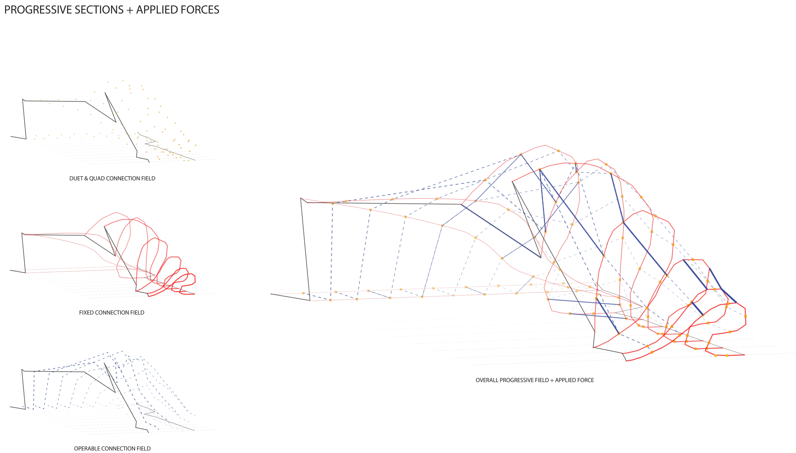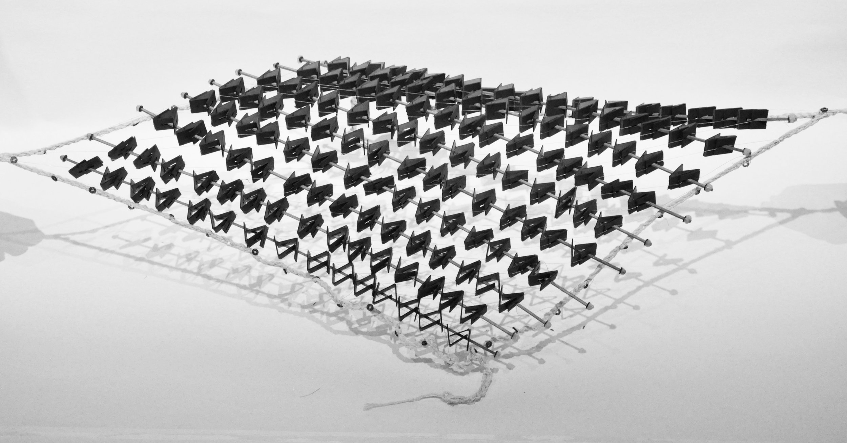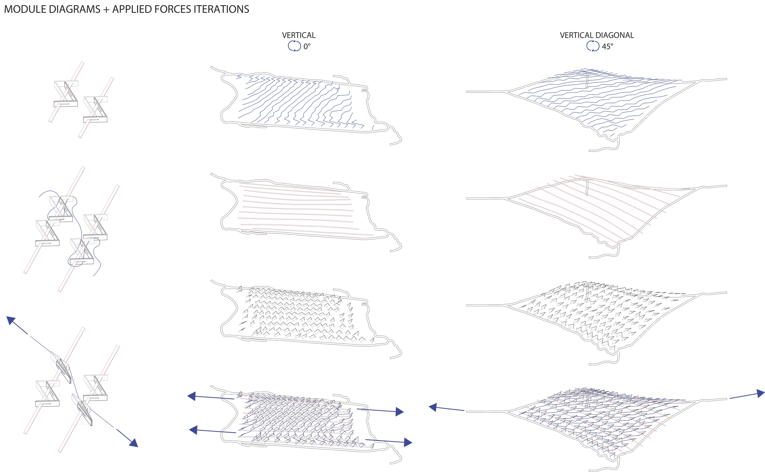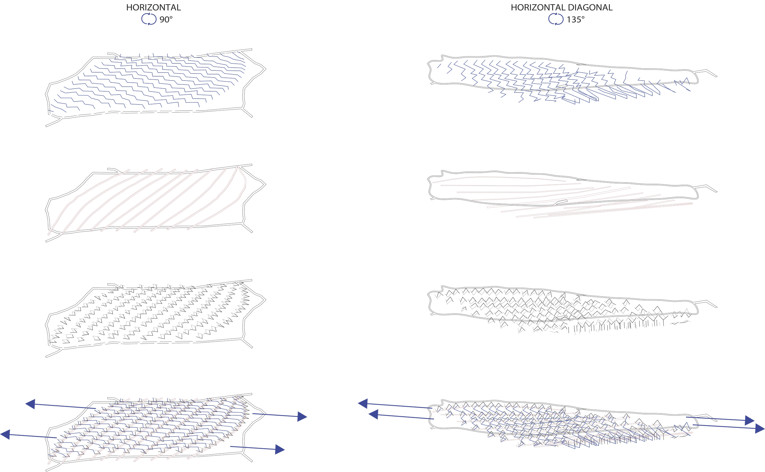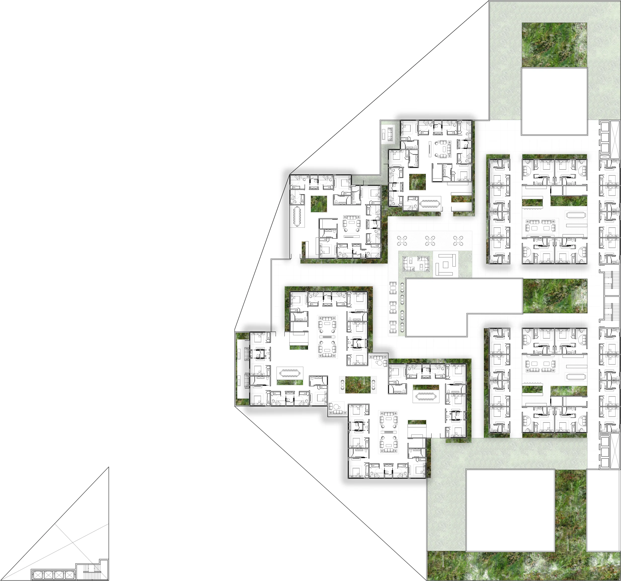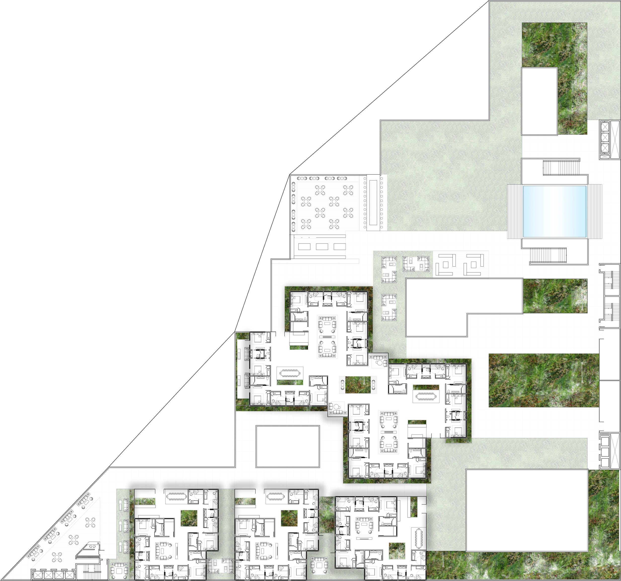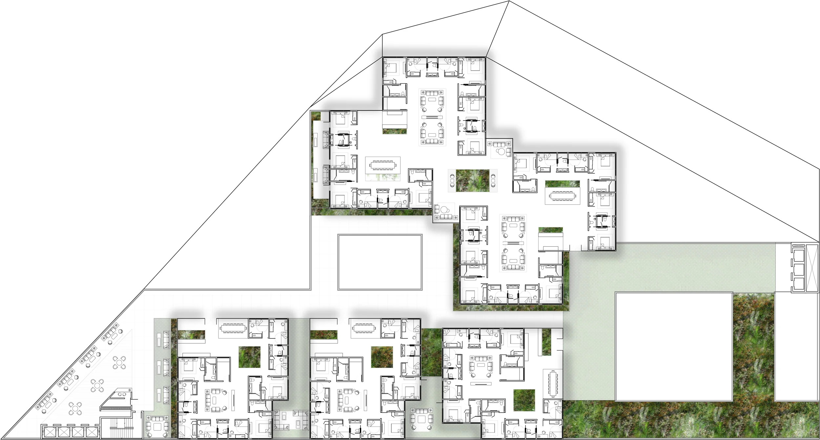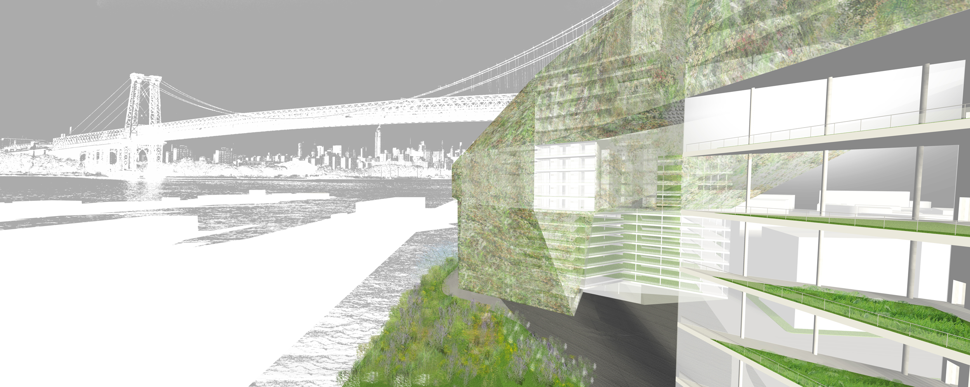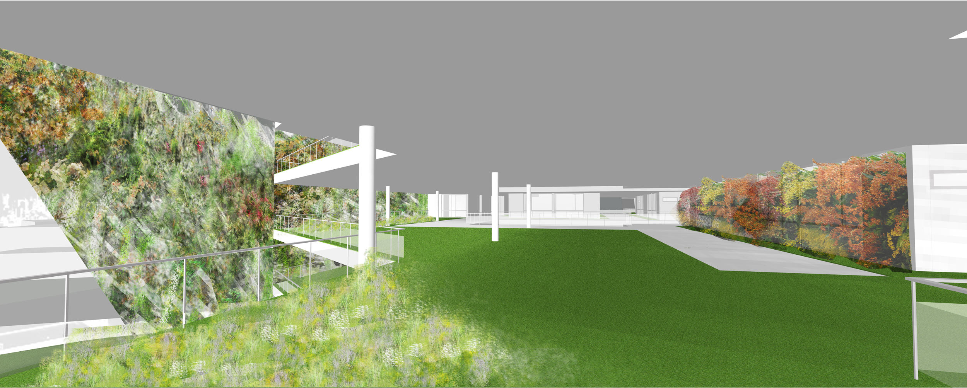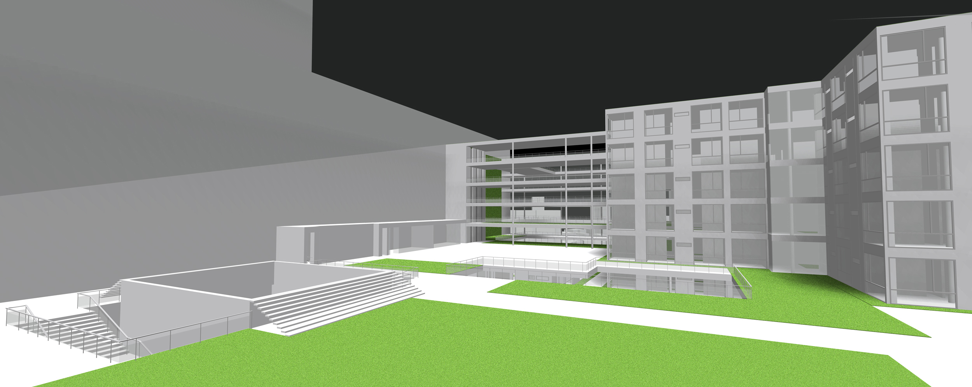Charley Noble’s Shashlik: Reinvisioning Cohousing at the Brooklyn Navy Yard
By Diedre Brown & Billy Wong
MArch I Housing Studio at Parsons The New School for Design with Zachary Colbert.
Named after a 19th Century British merchant marine captain, in nautical terminology, a Charley Noble is the smokestack which emanates from the ship's galley. Realizing the resemblance to skewered delights to our developed binder clip systems, be lovingly referred to our systems as shashliks,
The region surrounding the northern portion of the Brooklyn Navy Yard is mix of zoning, socio-economic diversity, green space, and transit infrastructure obstacles. My partner and I examined ways that these challenges might connect to each other. After examining the basic daily needs of any human being in relation to these issues, we determined that the broadest connection to community through these issues should be through food. After all, everybody eats!
Continuing the theme of connection from universal and ubiquitous objects, we used binder clips to understand structure, formation, parametrics, and the beginnings of our food-related design. These formal studies were then translated into working systems through the use of different materials. From the structures of these material systems, we envisioned structures for bioremediation, ferry transit, and an agricultural building enclosure design. After several calculations, we realized that an agricultural-based system would not be able to support the predicted population of the site. However, seeing a need for green space and waterfront access in the area, we decided that our site could benefit by being a community locus with markets, public and private green spaces, and having housing that supported cooperative living that could translate to any age range.
Through analysis of the project program and existing site conditions, we determined that any development at the Brooklyn Navy Yard must be a bridge from the past infused with advances of technology that will serve the future. Selecting three issues to address through architecture, we postulated that:
- If the Brooklyn Navy Yard is to remedy the damages of its industrial past, then all architecture must be sensitive to urban ecosystems.
- If the Brooklyn Waterfront is to continue to be developed, then any architecture must be accommodating to people of varying types—ages, races, religions, and socio-economic means equally.
- If the architecture of this site is to engage ecosystems, then the boundaries of buildings must be porous.

